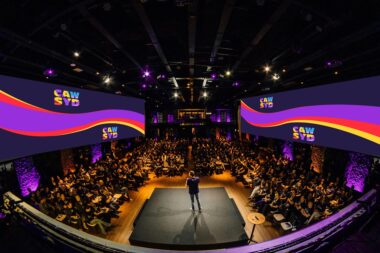An Australian company dedicated to redefining steel as a green building material has put its global philosophy into practice on its own site with an easily relocatable two-storey container-based office complex at its million sq m facility at Mayfield Newcastle.
The spacious light-filled 225 sq m multipurpose office development was custom-built by the Modulate Group to provide a durable and practical design for recycling staff of InfraBuild, which is Australia’s only fully vertically-integrated steel manufacturer spanning scrap metal recycling, steel manufacturing and downstream distribution.
InfraBuild operates 26 recycling centres in Australia, as well as in Poland and the US, with global scrap metal traders working in locations across the globe. Steel can be recycled, melted down and turned into new steel products, driving its material circularity. As Australia’s only steel manufacturer using electric arc furnaces, InfraBuild uses high quality scrap steel to turn into new steel products in its electric arc furnaces. This ensures scrap steel is diverted from landfill and recycled into new products.
National Project Operations Manager at InfraBuild Recycling, David Bowden, says that the Modulate building for Mayfield provided both good design and expected lifespan of up to 25 years before recycling. Quite apart from its steel strength, flexibility, and long-life sustainability, the two-storey office developed in partnership with Modulate stretches the imagination about what is possible with relocatable container-based building technologies, he says.
“We believe the very tough but very comfortable relocatable steel building we refined and customised shows what can be achieved within the scope of well-designed container-based steel buildings.
Modular construction, with innovative design
With a design life up to 25 years heavy use with low maintenance, Modulate designs – including stackable and double-width 4.5m-wide types – can be engineered to cost-effectively meet the repeat-use needs of sectors such as mining, energy, infrastructure, construction, government projects, defence, and water and power utilities.
“When we were looking around for a better building to replace our old and less durable and less easily relocatable offices, we liked the idea of container-based buildings that could stand up to at least 20 years or more in service for a tough industry like ours.
The entire structure incorporates eight 20ft (6m x 3.5m) shipping containers and two 40ft (12m x 2.4m) shipping containers customised to meet the design brief for a functional, robust and aesthetically pleasing two-storey office complex with a practical design that maximises space, comfort, and convenience, with all insulation and services built-in.
In addition to layout flexibility, key sustainability requirements included efficient water management and climate control systems and the ability for the entire structure to be able to be disassembled relocated swiftly and safely as needs changed in the future.
Project Overview
Key design, safety, sustainability and comfort features include:
- Efficient design. The durable roof structure, efficient water management, and climate control systems ensure a comfortable and practical working environment. The integrated modular design, with customisable container widths, allows for seamless transitions between rooms and maximises space utilisation and comfort while eliminating dark and confined spaces.
- Spacious top floor with open layout. Sliding glass doors separate the hallway from the large boardroom and manager’s office. The boardroom and main office each measure six metres long and approximately 3.5 metres wide, with a large 1200 by 2400 window offering commanding views over the work site.
- Functional ground floor office space. Includes foyer and seven offices, each approximately 3 by 3.5 metres, separated by a 12-metre long, 2.5-metre wide hallway.
- Well-equipped kitchen: Features ample bench space, breakfast bar, Polytec® joinery, soft-close hardware, and ZIP hot and cold filtration system. An additional kitchenette utilised dead space at the end of the hallway.
- Bathrooms: Two bathrooms fitted with toilets and hand basins, using R10 sheet vinyl for doors and walls for ease of cleaning, complemented by a vinyl floor waste.
- Durable roof structure: Five metal A-frame trusses span the 9.5-metre width, providing robust support for the roof. Modulate buildings are cyclone-rated.
- Galvanized steel staircase with custom stairs and handrails: A full roof system covers the staircase, allowing seamless and safe travel between floors even in the rain.
- Effective water management: Colorbond® roof fitted with gutters and downpipes ensures effective water management, particularly useful in areas where water is a valuable shared community resource and rainwater needs to be conserved to reduce draw on groundwater.
- Efficient climate control and utilities: Three large external AC units power the 16 head units throughout the interior. Neatly accommodated and accessible utilities include integrated plumbing services and electrical switchboard located at the back of the building, out of sight.
Practicality meets sustainability
David Bowden says the well-considered relocatable workspaces contained by the two-storey office complex provide a functional and visually appealing workspace for InfraBuild recycling personnel.
“It shows what intelligent design can achieve with steel modules. This new structure is far more versatile, comfortable, and stronger than the old portable it replaces.
“The strength is built into it, so it can comfortably accommodate hard-working crews with all their gear, without having to worry too much about damage. Even if the exterior of the building got a bump from site machinery, it is built to take the knocks without spilling insulation or fracturing services.
“Because we worked closely in partnership on the design and build, the end result is working very well for us in service.
About us:
About Modulate Group
Modulate sets itself apart from its competitors by offering high-quality, customisable, and affordable portable and modular building solutions with unique advantages, which include extended structural and general warranty, Australian-made products, widened containers, and fully engineered robust construction.
Contact details:
Jack Mallen-Cooper
PR Consulant
Whyte Public Relations
(02) 9901 4306
[email protected]


